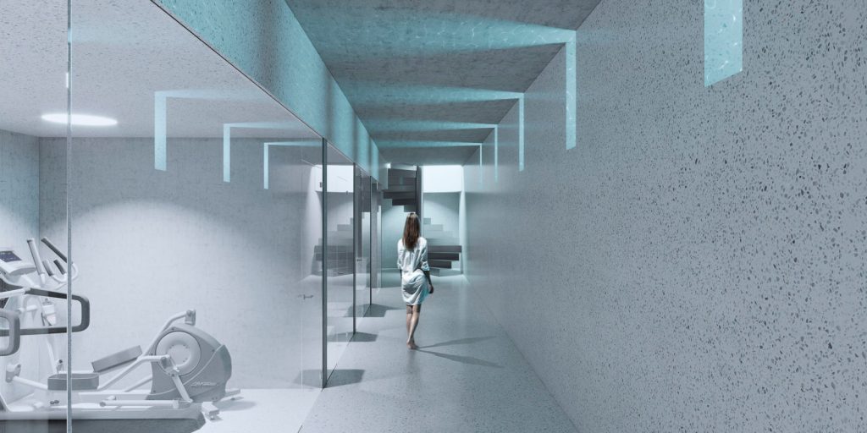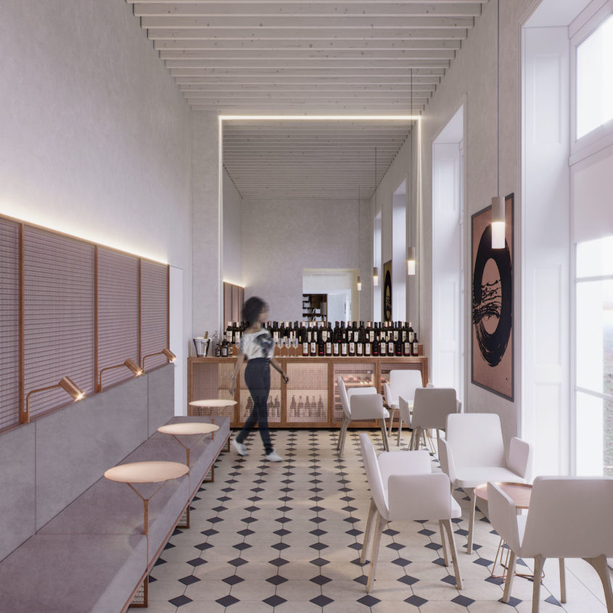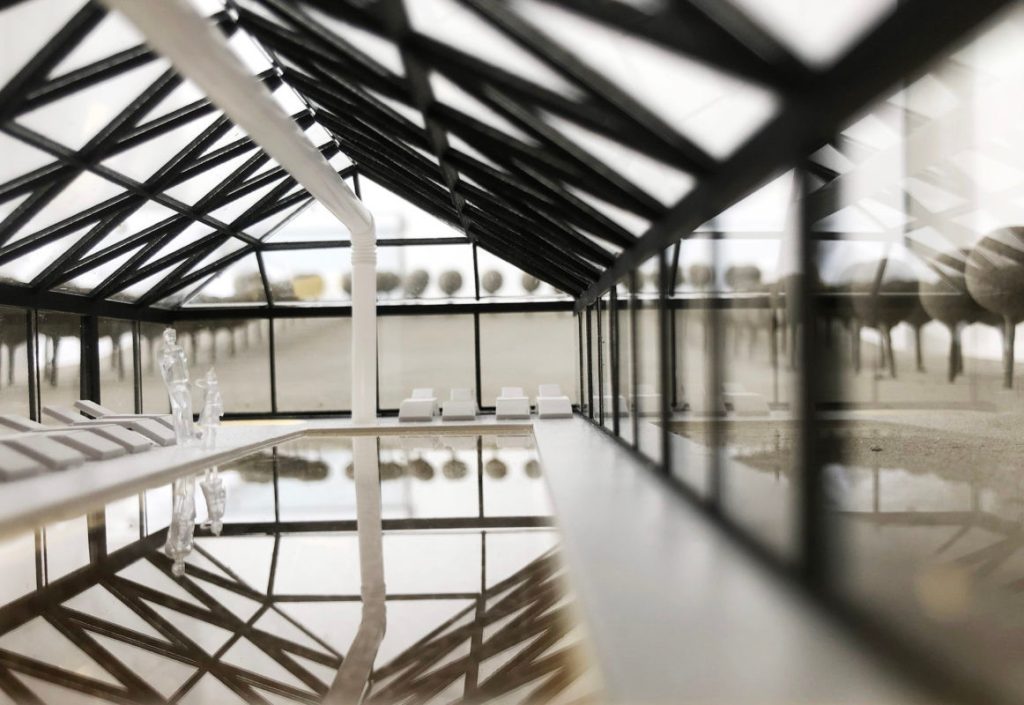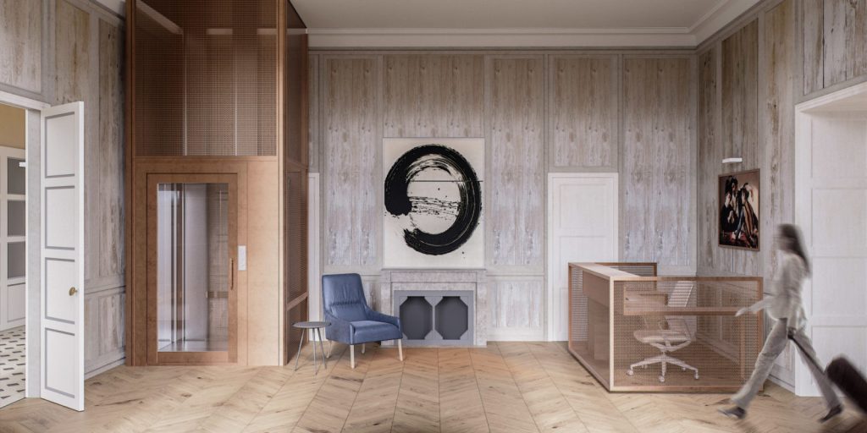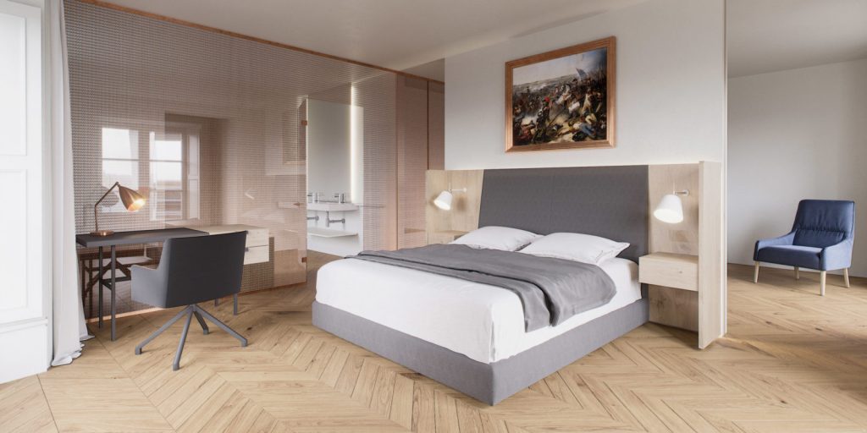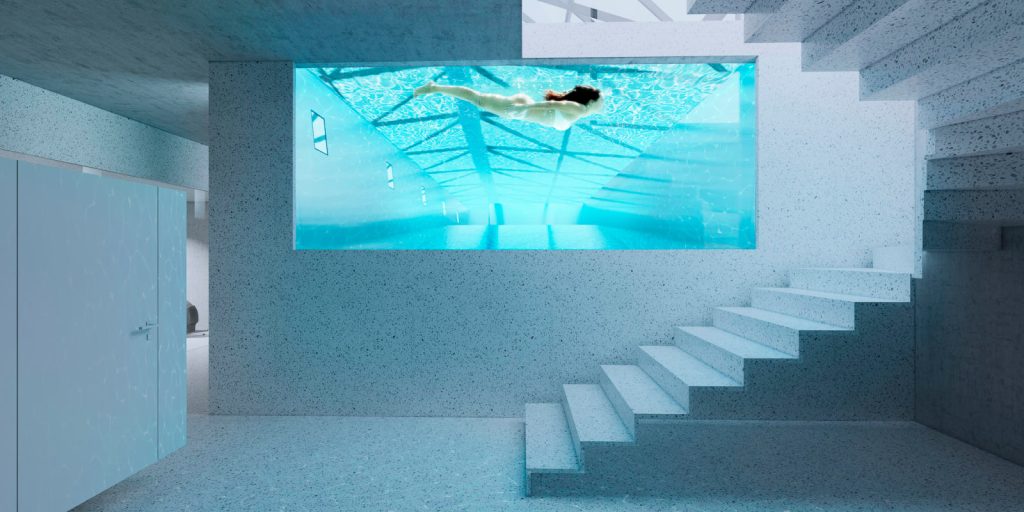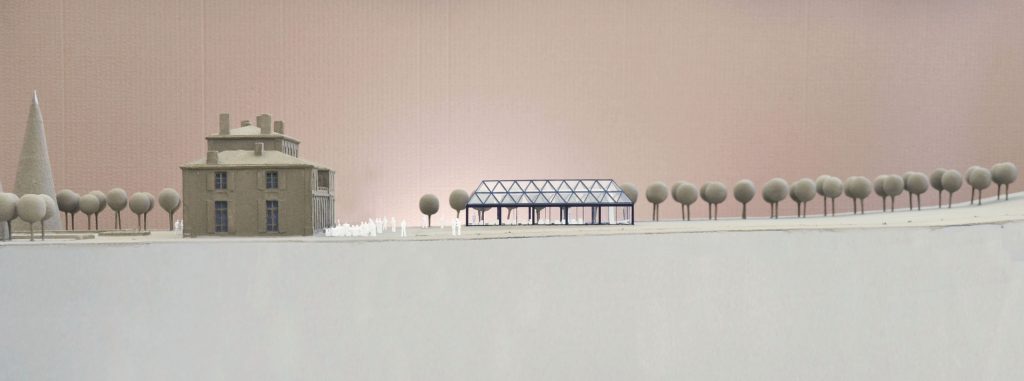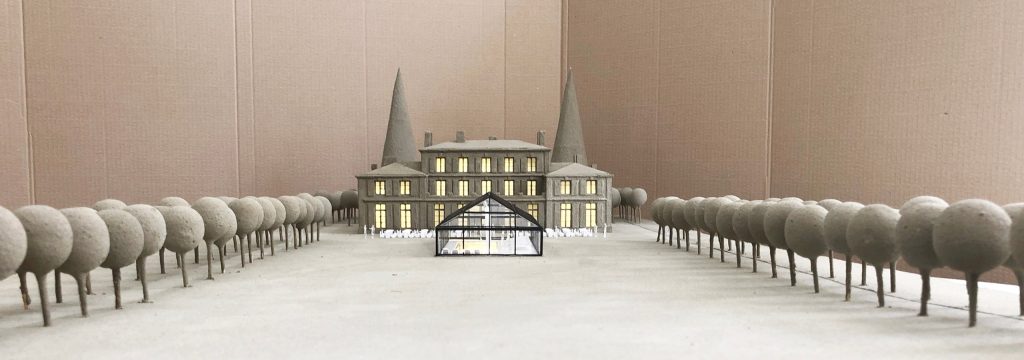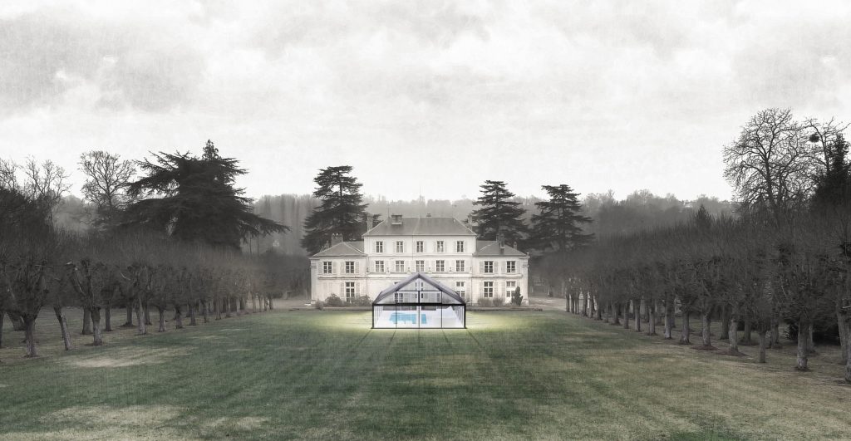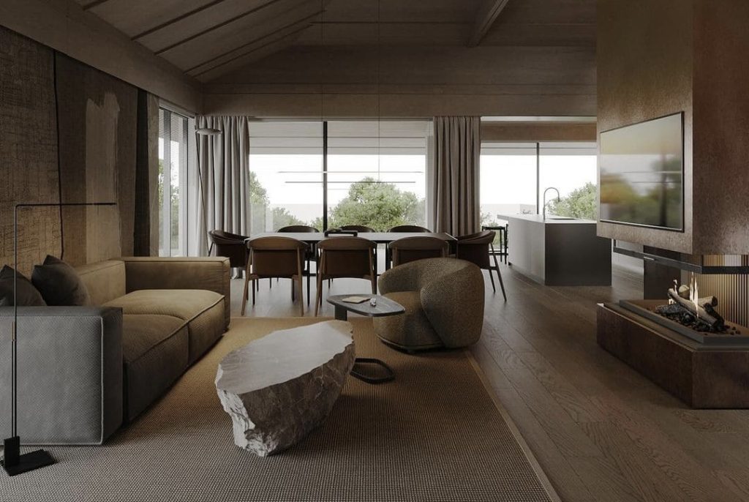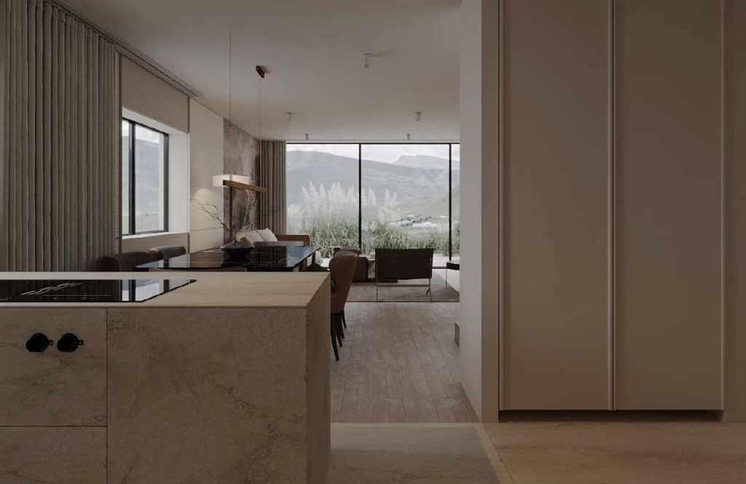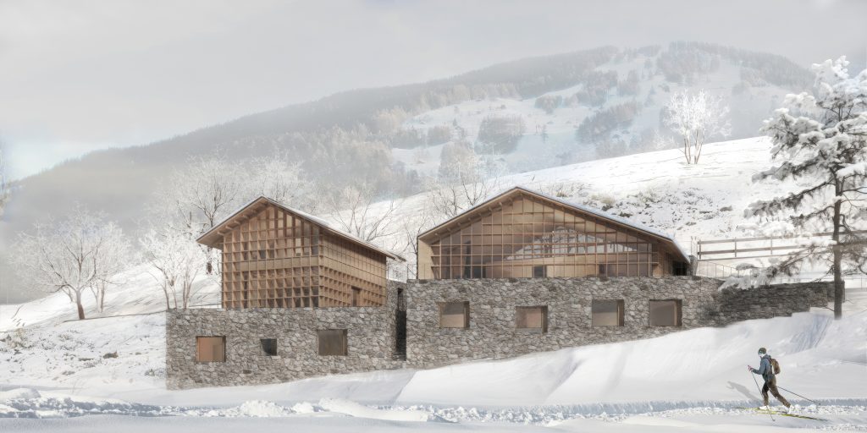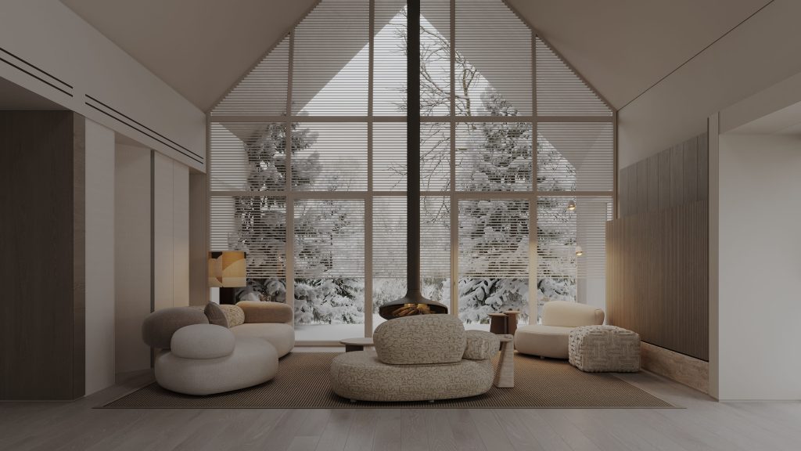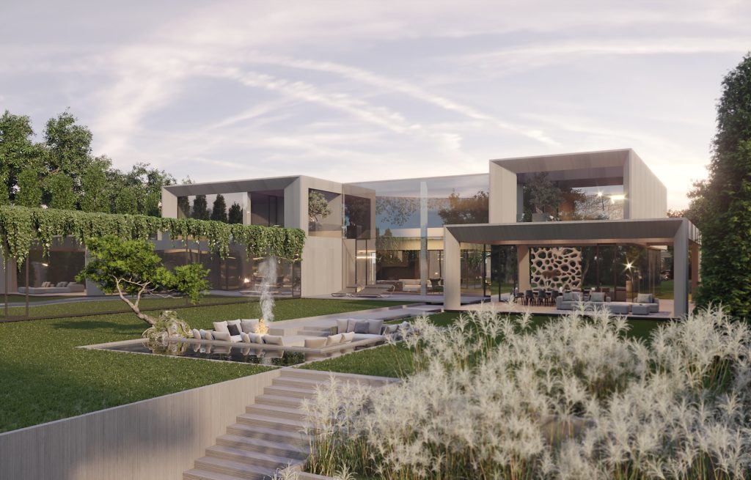MORSANG SUR SEINE
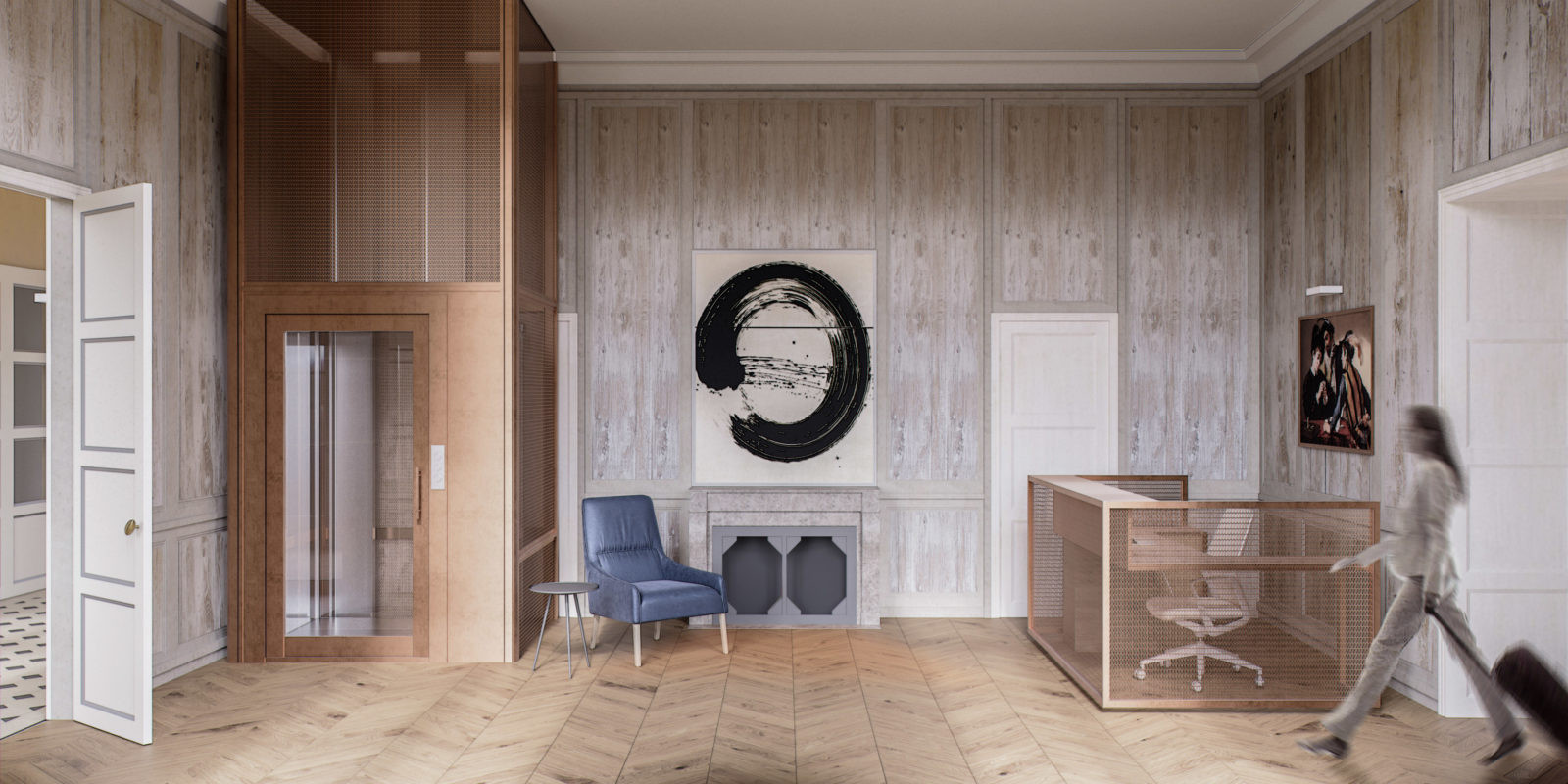
The pavilion with the spa is placed on the axis of the palace building, thus interpreting the greenhouse theme and emphasizing the symmetrical scheme of the alley and the building. The hotel and spa are connected by a tunnel transformed from an existing corridor in the basement of the building. The spa complex is located symmetrically in relation to the central axis of the palace, and consists of underground and above ground levels. The above ground level is very light and transparent, and includes a swimming pool, whirlpool and relaxation area. The underground part contains changing rooms, showers, sauna and hammam. Due to the transparent wall of the swimming pool, daylight enters the underground level. The complex layout of the building gave us the opportunity to diversify the rooms and related facilities. In the interior it was important for us to retain the original details and bring in modern elements.
